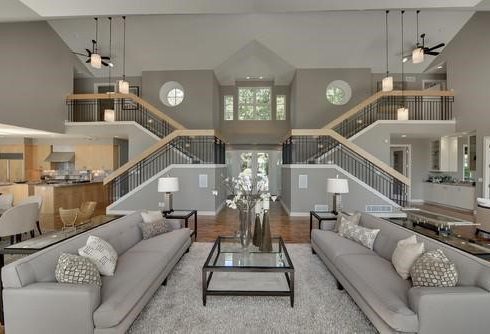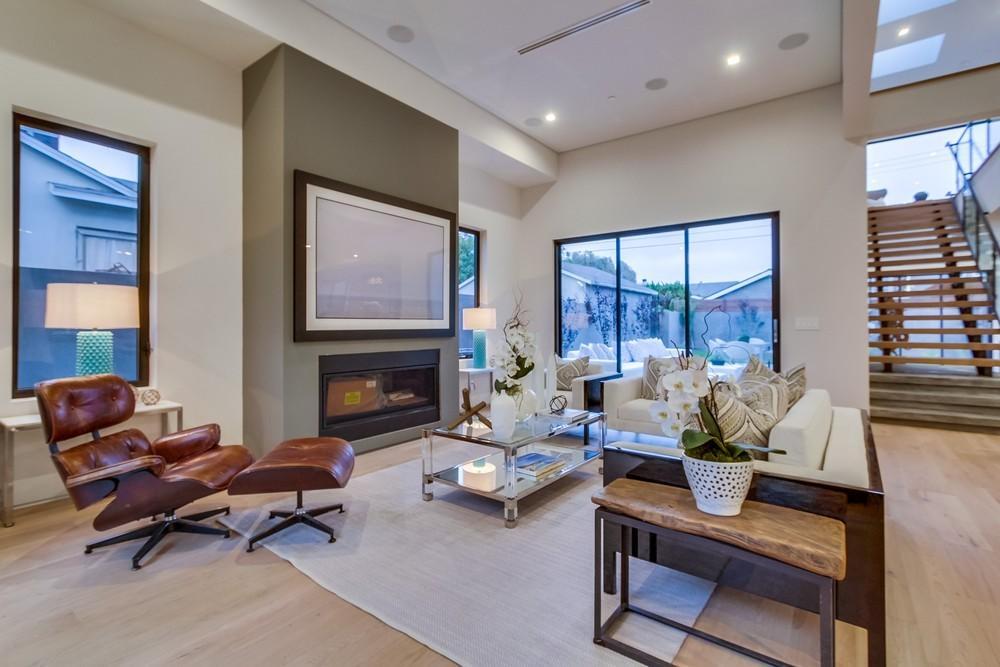
Fort Worth Full-Home Remodels: Start-to-Finish Guide
Thinking about a full-home remodel in Fort Worth? This plain-English guide walks you through every step — scope, budget, permits, design, build, inspections, and hand-off. It also gives real numbers (local ROI, code rules, timelines) so you can plan with confidence. Where it helps, we point you to the right local rules or studies and link you to the exact services you’ll need at Salvation Home Remodeling.
What you’ll get here (at a glance):
-
A simple plan from first idea to final inspection
-
Fort Worth-specific permit and code facts
-
Real numbers for ROI and timelines
-
A practical checklist and FAQs
-
Direct paths to help for kitchens, bathrooms, home additions, and general contracting
Fort Worth remodeling, by the numbers
-
Spending is steady in 2025. National remodeling research shows modest growth for home-improvement spending, which means owners are still investing, but budgets are careful and value-focused.
-
Local ROI is strong on the right projects. In the Dallas–Fort Worth market, recent Cost-vs-Value data shows very high payback for simple exterior upgrades (garage doors, entry doors, stone veneer), solid returns for minor kitchen refreshes, and good but lower returns for full midrange baths. These figures help you prioritize where each dollar works hardest.
-
Permits move on a set cadence. Fort Worth’s residential plan reviews are commonly about one work week for first review; complex projects and resubmittals can add time.
-
Codes to plan for: 2021 IRC family of building codes, 2015 IECC for energy, and 2023 NEC for electrical, with local amendments. Designing to these saves rework and delays.
Step 1 — Define your scope (rooms, systems, and “must-haves”)
Start simple. Write a one-page scope:
-
Spaces: Which rooms change? (kitchen, baths, bedrooms, living, laundry, garage)
-
Systems: Will you update electrical, plumbing, HVAC, insulation, windows, roof?
-
Layout: Any wall removals, new openings, or additions? (If a wall is structural, plan for engineering and permits.)
-
Health & safety: If your home was built before 1978, the Lead-Safe RRP rule applies when you disturb painted surfaces; certified methods and containment are required.
-
Non-negotiables: e.g., aging-in-place shower, bigger pantry, dedicated home office, better airflow, lower bills.
If you’re not sure where to start, break the project into parts. For example, combine a kitchen refresh with a bath update and a new opening to the living room. For each part, decide if it’s must-do, nice-to-have, or future.
Need help prioritizing? See scopes we deliver every week: Kitchen Remodels, Bathroom Remodels, and Home Additions.
Step 2 — Build a realistic budget (with a safety cushion)
A full-home remodel is really a group of projects under one plan. Use local ROI to shape where you invest:
-
High-visibility value: Minor kitchen updates (cabinet fronts, counters, lighting, flooring) often return strong resale value in DFW; entries and garage doors can exceed 100% payback in some years.
-
Comfort & efficiency: Insulation upgrades, air sealing, right-sized HVAC, and balanced ventilation rarely “show,” but they lower bills and improve comfort in our hot-humid (IECC 3A) climate.
-
Code compliance: Expect line items for arc-fault/GFCI upgrades, smoke/CO alarms, tempered glass near tubs/showers, and energy code items (duct testing, envelope sealing). Fort Worth enforces 2015 IECC and 2023 NEC.
Budget rule of thumb: set a 10–15% contingency for unknowns (hidden framing issues, dated wiring, undersized returns, etc.). Older homes and wall removals need the higher cushion.
Want accurate numbers for the kitchen slice of your project? See our local pricing breakdown: Kitchen Remodel Cost in Fort Worth (2025 Guide) on our site.

Step 3 — Permits, approvals, and inspections (Fort Worth specifics)
Most full-home remodels need permits, especially if you touch structure or the MEP systems (mechanical, electrical, plumbing). In Fort Worth:
-
What typically needs a permit: structural changes, room additions, foundation work, new or replaced HVAC/plumbing/electrical, carports, and demolition of interior walls.
-
Review time: allow about 7 business days for residential plan review; resubmittals can add time.
-
Codes used: 2021 IRC/IMC/IPC/IFGC, 2015 IECC, 2023 NEC, with local amendments you must follow.
-
Lead-safe work: homes pre-1978 require lead-safe methods when disturbing paint (containment, cleaning, certified firms).
Typical inspection sequence (varies by scope):
-
Demo & framing (after engineer details for any load-bearing work),
-
Rough-in MEP,
-
Insulation/air-seal (energy code),
-
Drywall,
-
Final building + MEP + energy sign-offs.
A good contractor will build the permit set (plans, engineering, specs), submit, track comments, and schedule inspections for you. That’s standard in our General Contracting service.
Step 4 — Design choices that work in Fort Worth’s climate
Fort Worth sits in IECC Climate Zone 3A (hot-humid). That affects choices that keep your home dry, comfortable, and efficient:
-
Attic insulation: Zone 3A commonly targets R-38+; raised-heel trusses help you achieve full depth at the eaves.
-
Air sealing first: Seal top plates, penetrations, and rim joists before adding insulation. It’s low cost and high impact in our climate. Inspectors look for this.
-
Right-sized HVAC & ducts: Oversized units short-cycle and don’t dehumidify well in humid months. Ducts should be tested for leakage to meet energy code.
-
Moisture-smart baths: Use quiet, ducted exhaust directly outdoors and a continuous or boost ventilation strategy to control humidity.
-
Durable exteriors: Fiber-cement siding remains a value performer in DFW; proper flashing and clearances extend life.
Picking materials now? Browse our Gallery to see finishes that hold up well in North Texas.
Step 5 — Timeline: planning vs. build
For whole-home projects, planning often takes longer than construction. Big decisions, long lead items, and permits stack up. For example, national kitchen studies show planning windows that often run most of a year, and the same pattern appears in full-home work because selections, engineering, and approvals take time.
A simple, realistic timeline:
-
Programming & design (4–10+ weeks): scope, layout options, early budgets
-
Selections (4–12+ weeks): cabinets, counters, tile, plumbing, lighting, flooring, windows, doors
-
Engineering & permit (2–6+ weeks): depends on review comments and HOA (if any)
-
Construction (8–24+ weeks): varies by scope, size, and whether you phase work or move out
-
Close-out (1–3 weeks): punch list, finals, manuals, warranty hand-off
We front-load decisions so the build moves fast once demo starts. That’s a core advantage of design-build-style coordination through our General Contracting team.
Step 6 — The build: what actually happens on site
-
Protection & demo: dust containment, floor protection, selective removal
-
Framing & structure: beams, posts, headers; verify against engineered plans
-
Rough-in MEP: electrical (new circuits, panel updates, AFCI/GFCI), plumbing (supply, DWV, water heater), HVAC (ducts, returns, equipment)
-
Inspections: rough-ins, then insulation/air-seal, then close
-
Drywall & trim: hang, tape/float, prime, doors, casing, base
-
Cabinets, counters, tile, paint: keep a clean punch list as you go
-
Fixtures & appliances: set, test, balance airflow, verify safety devices and labeling
-
Finals: building, electrical, plumbing, mechanical, and energy finals
If your home is older than 1978, lead-safe practices apply during demo and prep. Proper containment and cleanup protect your family and workers — and it’s the law.
Step 7 — Final inspection, punch list, and hand-off
Close-out is more than “final paint.” You should receive:
-
Signed inspection cards and any energy test reports
-
Appliance and fixture manuals/warranties
-
Photos of framing and rough-in for future reference
-
List of finishes and color codes
-
A 30-day and 11-month touch-up plan (common best practice)
We schedule finals with the City, walk the punch list with you, and make sure you’re confident before close.
Smart ways to stretch your budget (without cutting corners)
-
Stage the project (e.g., phase bedrooms after kitchen/baths).
-
Keep plumbing locations when you can; moving stacks and drains adds cost.
-
Re-use quality items (hardwood floors can often be refinished; solid interior doors can be re-hung).
-
Blend “save & splurge”: quartz on the perimeter + a statement island; stock vanities with upgraded tops and mirrors.
-
Target high-ROI swaps first: new garage/entry doors, lighting upgrades, and a strategic minor kitchen refresh deliver reliable local value.
How we help Fort Worth homeowners succeed
We’re local to Fort Worth and Tarrant County, and we manage full-home scopes end-to-end — planning, permits, build, inspections, and final hand-off. Explore services and examples:
-
Kitchens: cabinets, countertops, layout changes, lighting — start here: Kitchen Remodels
-
Bathrooms: showers, vanities, waterproofing, ventilation — see: Bathroom Remodels and Custom Vanities
-
Additions: bedrooms, suites, second stories, garage conversions — details: Home Additions
-
Whole-home coordination: permits, scheduling, subs, quality control — learn more: General Contracting
-
Local focus: see our Fort Worth page and neighbors we serve: Fort Worth, TX

Sample budgeting map for a full-home remodel
Use these buckets to plan. Exact numbers depend on size, age, and selections.
-
Core updates (30–45%): kitchen + main bath(s) + flooring + paint
-
Systems (15–25%): electrical, plumbing, HVAC, duct/air-seal, insulation (meets 2015 IECC here)
-
Structure (5–15%): beams/headers for wall removals; engineering
-
Windows/doors/exterior (5–15%): entry, garage door, siding if needed (note strong local payback)
-
Design/permits/fees (5–10%): drawings, engineering, permits, testing
-
Contingency (10–15%): hidden issues, price swings
Quality and safety notes you should not skip
-
Pre-1978 homes: Lead-Safe RRP practices are required; hire certified pros.
-
Electrical safety: AFCI/GFCI, tamper-resistant receptacles, and labeled circuits are standard under the current electrical code.
-
Moisture control: properly sized bath fans ducted outside; flashing and pan details in showers; air sealing before insulation.
-
Energy tests: plan for duct leakage and envelope checks where applicable under the 2015 IECC.
A simple owner checklist
-
List your must-haves and nice-to-haves
-
Set budget + 10–15% contingency
-
Decide if you’ll live in or move out during construction
-
Get a permit plan (drawings, engineering if structural)
-
Lock selections early (cabinets, tile, fixtures, lighting)
-
Confirm code items (GFCI/AFCI, energy, smoke/CO, safety glass)
-
Approve a schedule with inspection milestones
-
Walk rough-in before drywall; take photos
-
Keep a live punch list in the final weeks
-
Collect warranties/manuals and schedule a 30-day touch-up
FAQs
How long does a full-home remodel take in Fort Worth?
Plan 3–6+ months of construction for a typical single-family home, depending on size and complexity. Planning can take longer than build, especially for kitchens and whole-home selections, because choices, engineering, and permits add time.
Do I need permits?
If you touch structure or change electrical, plumbing, or HVAC, yes. The City lists structural alterations, additions, foundations, interior wall demolition, and MEP work as permit-required. Expect roughly one work week for an initial residential review.
Will code upgrades be required even if I didn’t plan for them?
Often yes. When you open walls, inspectors will look for AFCI/GFCI, new smoke/CO devices, and energy code items (air sealing, insulation, duct testing). Fort Worth uses 2015 IECC and 2023 NEC with local amendments.
What about removing walls for an open plan?
If a wall is load-bearing, you’ll need engineering, a permit, and a beam sized for the span. Many owners pair this with a kitchen refresh for a big feel change at strong value.
Is lead paint a concern?
Homes built before 1978 fall under the Lead-Safe RRP rule when paint is disturbed. Certified work practices protect families and are required by law.
