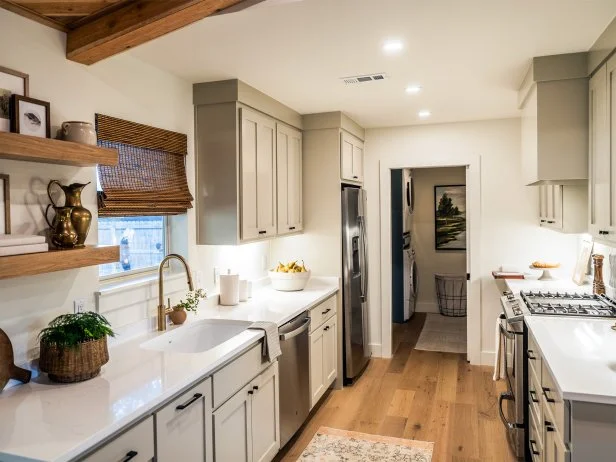Small kitchens pose design challenges: limited floor area, cramped storage, and tight traffic flow. But with smart planning and the right ideas, even a compact space can feel functional, beautiful, and efficient.
This guide explores small kitchen remodeling ideas that maximize space, backed by data, real examples, layout theory, and design principles. For expert execution, our team at Salvation Home Remodeling offers kitchen remodeling services tailored to Fort Worth homes.
Small kitchen remodels typically cost between $14,000 and $41,000 in the U.S., with the median around $26,790.
A mid-range renovation averages about $31,500 nationally.
Remodeling can recoup a high portion of investment in resale, especially in urban areas where kitchens heavily influence buyer perception.
This is why a well-planned kitchen remodel is one of the best investments in home improvement. You can explore more in our general contracting services.
Work Triangle Efficiency
Layouts like U, L, or galley keep sink, stove, and refrigerator close.
Light Palettes
Whites, light neutrals, and glossy finishes make a room appear larger.
Vertical Storage
Extend cabinets to the ceiling or add shelving to maximize space.
Lighting
Under-cabinet and recessed lighting open shadowy corners.
We integrate these elements into every kitchen remodeling project.
Galley: Narrow and efficient.
L-Shape: Leaves open floor for seating or carts.
U-Shape: Three walls of counters.
Open Plan: Removing walls (if structurally possible) to connect with living areas.
When structural changes are required, our general contracting team ensures safety and code compliance.
Slim or Shallow Cabinets to open walking space.
Pull-Out Pantry Units for spices and essentials.
Open & Floating Shelves for an airy feel.
Glass-Front Cabinets & Reflective Surfaces to bounce light.
Compact Appliances & Built-ins to maximize countertops.
Drop-Leaf Counter Extensions for flexible prep space.
Diagonal or Large Tiles to enlarge the floor visually.
Under-Bench Storage in breakfast nooks or small islands.
All of these can be tailored in our custom kitchen remodel services.
10×10 kitchen remodels cost ~$24,000 on average.
Budget remodels start at $21,000, while premium upgrades can exceed $50,000.
Always plan an extra 10–15% contingency for surprises.
See our remodeling services to learn how we keep projects within budget.

Design & selections: 2–4 weeks
Demolition & rough-ins: 1–2 weeks
Cabinets, counters, flooring: 2–3 weeks
Finishes & inspection: 1–2 weeks
Total: 6–10 weeks.
Plumbing or wiring surprises
Material delays
Ventilation issues
Maintaining a usable space during remodel
Our general contracting team anticipates these challenges to minimize disruption.
Q1: What’s the average budget for a small kitchen remodel?
A: Around $15,000–$30,000 depending on finishes.
Q2: Do I need permits?
A: Yes, especially if plumbing, electrical, or structural work is involved.
Q3: Can I stay home during the remodel?
A: Yes, but expect dust and some inconvenience.
Q4: Which layout works best?
A: Galley or L-shape layouts often maximize small kitchens.
Q5: What’s the resale benefit?
A: A modernized small kitchen can recoup 60–80% of its cost at resale.
Even compact kitchens can be stylish and highly functional with the right plan. From slim cabinets and open shelving to better lighting and compact appliances, these small kitchen remodeling ideas make the most of every square foot.
At Salvation Home Remodeling, we combine design insight with skilled craftsmanship to transform kitchens of every size. Explore our kitchen remodeling services or contact us today for a free consultation.
Ready to transform your small kitchen into a functional, beautiful space? Contact SHR Tarrant’s kitchen remodeling experts for a free consultation and see how we can maximize your kitchen’s potential.